Sold
205 Rue Lionel
Magog, Estrie J1X3C6
Bungalow | MLS: 26834740
 Aerial photo
Aerial photo 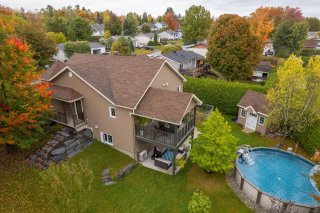 Aerial photo
Aerial photo  Aerial photo
Aerial photo 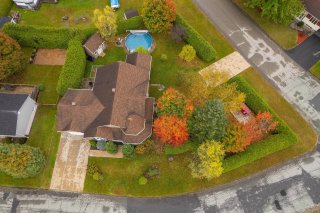 Aerial photo
Aerial photo  Corridor
Corridor 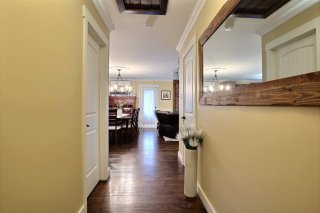 Overall View
Overall View  Dining room
Dining room 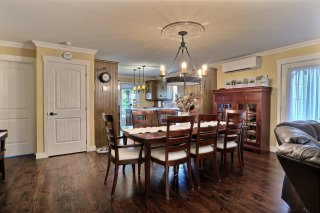 Kitchen
Kitchen  Kitchen
Kitchen  Kitchen
Kitchen 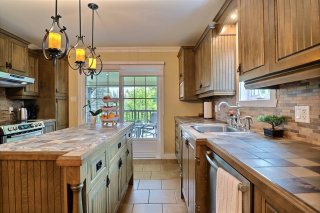 Other
Other  Kitchen
Kitchen  Overall View
Overall View  Living room
Living room  Hallway
Hallway  Living room
Living room 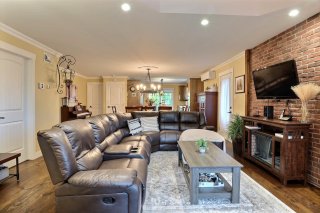 Primary bedroom
Primary bedroom  Primary bedroom
Primary bedroom  Primary bedroom
Primary bedroom  Bathroom
Bathroom  Bathroom
Bathroom  Bedroom
Bedroom  Exterior entrance
Exterior entrance  Exterior entrance
Exterior entrance 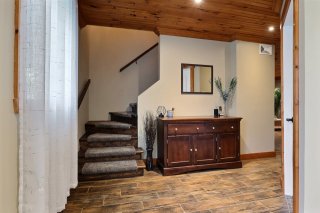 Bedroom
Bedroom  Bedroom
Bedroom  Bedroom
Bedroom  Family room
Family room  Family room
Family room  Family room
Family room  Bedroom
Bedroom  Bathroom
Bathroom 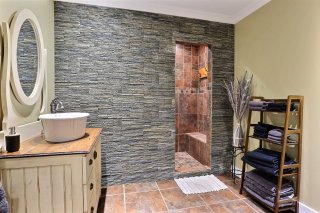 Other
Other  Laundry room
Laundry room  Laundry room
Laundry room  Garage
Garage  Garage
Garage  Frontage
Frontage  Backyard
Backyard 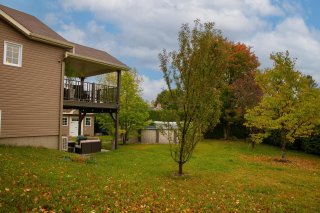 Backyard
Backyard  Back facade
Back facade  Backyard
Backyard 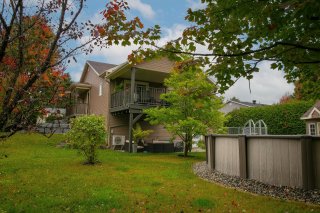 Other
Other  Pool
Pool  Back facade
Back facade  Patio
Patio  Aerial photo
Aerial photo 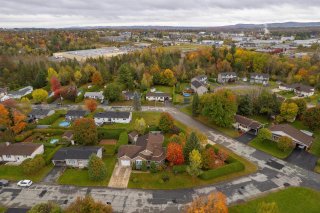 Aerial photo
Aerial photo 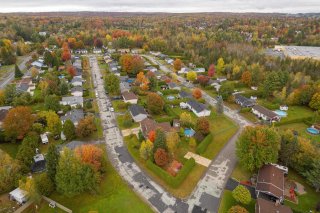 Aerial photo
Aerial photo  Aerial photo
Aerial photo 
Description
Discover this stunning property located in the heart of Magog, perfect for a family. With its 5 spacious bedrooms and 2 bathrooms, it offers all the necessary comfort. The large family spaces are ideal for entertaining or relaxing. Enjoy a private backyard featuring a heated above-ground pool and several mature trees, perfect for warm summer days. The woodwork and noble materials give this home a warm and elegant atmosphere. Don't miss the opportunity to live in this peaceful haven while being close to amenities and the natural beauty of the region.
Discover this stunning property nestled in the heart of
Magog, perfect for family living. This home boasts 5
spacious bedrooms and 2 well-appointed bathrooms, providing
ample space for everyone. The large family areas are
designed for both entertaining and relaxation, making it
easy to create lasting memories with loved ones.
The kitchen and ground floor bathroom feature heated
floors, ensuring warmth and comfort throughout the year.
Additionally, the entire basement is equipped with radiant
heating, offering a cozy retreat during the colder months.
The property also includes a private backyard, complete
with a heated above-ground pool and several mature trees,
providing a tranquil outdoor oasis ideal for summer
gatherings and leisure activities.
Beautiful woodwork and high-quality materials lend a warm
and elegant ambiance to every room, enhancing the home's
character. You'll appreciate the thoughtful design that
makes this property not just a house, but a true home.
Conveniently located, this property is in close proximity
to "La Ruche" secondary school as well as several primary
schools, making it a great choice for families with
children. Enjoy the ease of access to educational
facilities while being just moments away from the vibrant
local community.
Don't miss this opportunity to live in a peaceful haven
that combines modern comforts with a prime location.
Experience the beauty of Magog and all the amenities it has
to offer while enjoying the luxurious lifestyle this home
provides.
A new certificats of location is on order since the owner
add a window and a pool.
Inclusions : Garage storage rack and accessories, motorized blind, shades, lighting fixtures, electric car charging station.
Exclusions : Furniture and SELLER'S personal effect
Location
Room Details
| Room | Dimensions | Level | Flooring |
|---|---|---|---|
| Hallway | 12.1 x 4.4 P | Ground Floor | Wood |
| Kitchen | 13.4 x 11.8 P | Ground Floor | Ceramic tiles |
| Dining room | 18.8 x 9.5 P | Ground Floor | Wood |
| Living room | 17.8 x 15.7 P | Ground Floor | Wood |
| Primary bedroom | 17.2 x 14.8 P | Ground Floor | Wood |
| Bathroom | 11.9 x 8.7 P | Ground Floor | Ceramic tiles |
| Bedroom | 13.0 x 9.2 P | Ground Floor | Wood |
| Hallway | 11.6 x 5.9 P | RJ | Ceramic tiles |
| Bedroom | 17.0 x 10.7 P | Basement | Ceramic tiles |
| Bedroom | 13.9 x 11.2 P | Basement | Ceramic tiles |
| Family room | 14.8 x 12.0 P | Basement | Ceramic tiles |
| Bedroom | 14.2 x 10.0 P | Basement | Ceramic tiles |
| Bathroom | 8.3 x 7.3 P | Basement | Ceramic tiles |
| Laundry room | 9.2 x 13.7 P | Basement | Ceramic tiles |
Characteristics
| Landscaping | Land / Yard lined with hedges, Landscape |
|---|---|
| Cupboard | Wood |
| Heating system | Other |
| Water supply | Municipality |
| Heating energy | Electricity |
| Equipment available | Central vacuum cleaner system installation, Ventilation system, Electric garage door, Wall-mounted heat pump, Level 2 charging station, Private yard |
| Foundation | Poured concrete |
| Garage | Attached, Heated, Single width |
| Siding | Vinyl |
| Pool | Heated, Above-ground |
| Proximity | Highway, Hospital, Park - green area, Elementary school, High school, Bicycle path, Daycare centre |
| Bathroom / Washroom | Seperate shower |
| Basement | 6 feet and over, Finished basement, Separate entrance |
| Parking | Outdoor, Garage |
| Sewage system | Municipal sewer |
| Roofing | Asphalt shingles |
| Topography | Flat |
| Zoning | Residential |
| Driveway | Concrete |
