558-562 Rue Sherbrooke
$629,900
Magog, Estrie J1X2S5
Triplex | MLS: 23482588
 Back facade
Back facade  Aerial photo
Aerial photo  Solarium
Solarium  Solarium
Solarium  Bedroom
Bedroom  Kitchen
Kitchen  Kitchen
Kitchen  Kitchen
Kitchen  Dining room
Dining room  Dining room
Dining room 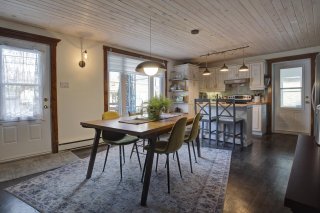 Overall View
Overall View  Living room
Living room  Living room
Living room 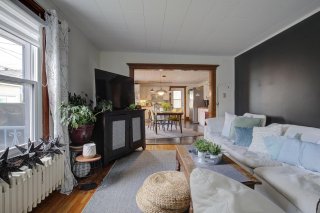 Bathroom
Bathroom  Bedroom
Bedroom  Living room
Living room  Living room
Living room 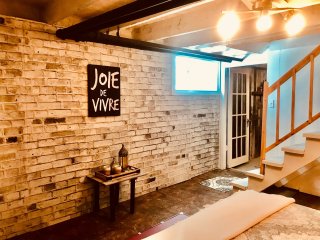 Bedroom
Bedroom  Bathroom
Bathroom  Balcony
Balcony  Kitchen
Kitchen  Kitchen
Kitchen  Kitchen
Kitchen  Living room
Living room 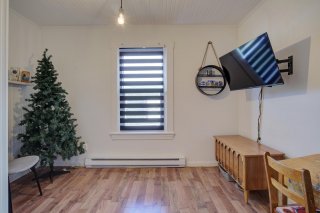 Bedroom
Bedroom  Bedroom
Bedroom  Bedroom
Bedroom  Bathroom
Bathroom  Balcony
Balcony  Kitchen
Kitchen  Kitchen
Kitchen  Kitchen
Kitchen  Bedroom
Bedroom  Living room
Living room  Living room
Living room  Laundry room
Laundry room  Bathroom
Bathroom  Aerial photo
Aerial photo  Aerial photo
Aerial photo 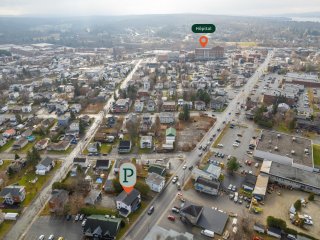 Aerial photo
Aerial photo  Aerial photo
Aerial photo 
Description
INVESTOR OR OWNER-OCCUPANT OPPORTUNITY. Beautiful triplex renovated over the years with taste and care. Composed of a 3 1/2, a 4 1/2, and a large unit for owner-occupancy or a large family of tenants, this building suits everyone's needs. Enjoy a private backyard bordered by hedges as well as vast storage space in the form of a garage, which could be rented for additional income or used by the owner and current tenants. Many possibilities, don't miss your chance!
Municipal value for 2025
Land : 166 300$
Building : 218 200$
Total : 284 500$
A lot of renovation have been done since the SELLER took
possession. Come see by yourself !
Exclusions : Personal belongings of the tenants and the seller.
Location
Room Details
| Room | Dimensions | Level | Flooring |
|---|---|---|---|
| Other | 13.2 x 9.10 P | 2nd Floor | Floating floor |
| Veranda | 15.8 x 8.9 P | Ground Floor | Other |
| Kitchen | 11.7 x 9.10 P | 2nd Floor | Floating floor |
| Bedroom | 13.6 x 8.0 P | 2nd Floor | Floating floor |
| Kitchen | 14.8 x 13.0 P | Ground Floor | Other |
| Living room | 11.4 x 8.0 P | 2nd Floor | Floating floor |
| Bathroom | 6.8 x 4.1 P | 2nd Floor | Floating floor |
| Dining room | 14.8 x 7.4 P | Ground Floor | Other |
| Bedroom | 13.3 x 9.8 P | 2nd Floor | Ceramic tiles |
| Living room | 12.10 x 11.2 P | 2nd Floor | Floating floor |
| Living room | 11.9 x 15.10 P | Ground Floor | Wood |
| Bedroom | 10.6 x 8.5 P | 2nd Floor | Ceramic tiles |
| Bathroom | 6.9 x 6.1 P | 2nd Floor | Linoleum |
| Bedroom | 11.10 x 11.7 P | Ground Floor | Wood |
| Laundry room | 6.7 x 5.4 P | 2nd Floor | Floating floor |
| Laundry room | 11.10 x 8.1 P | Ground Floor | Tiles |
| Bathroom | 8.3 x 5.4 P | Ground Floor | Ceramic tiles |
| Bedroom | 11.0 x 9.8 P | Ground Floor | Wood |
| Living room | 14.2 x 11.6 P | Basement | Linoleum |
| Bedroom | 11.6 x 10.7 P | Basement | Linoleum |
| Bathroom | 5.0 x 5.2 P | Basement | Other |
| Storage | 23.8 x 20.6 P | Basement | Concrete |
Characteristics
| Landscaping | Land / Yard lined with hedges |
|---|---|
| Cupboard | Other, Wood, Melamine |
| Heating system | Hot water |
| Water supply | Municipality |
| Heating energy | Electricity |
| Windows | PVC |
| Foundation | Poured concrete |
| Garage | Other |
| Siding | Wood, Vinyl |
| Proximity | Other, Highway, Golf, Hospital, Park - green area, Elementary school, High school, Bicycle path, Alpine skiing, Cross-country skiing, Daycare centre |
| Basement | 6 feet and over, Partially finished, Other |
| Parking | Outdoor, Garage |
| Sewage system | Municipal sewer |
| Window type | Hung, Tilt and turn |
| Roofing | Asphalt shingles |
| Topography | Flat |
| Zoning | Residential |
| Equipment available | Wall-mounted heat pump |
| Driveway | Asphalt |
