23 Ch. de Hatley
Compton, Estrie J0B1L0
Two or more storey | MLS: 17660173
$439,000
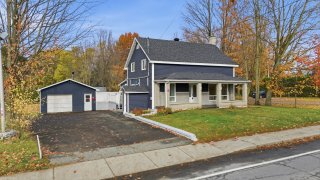 Aerial photo
Aerial photo 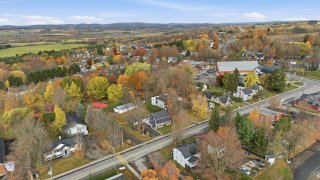 Hallway
Hallway 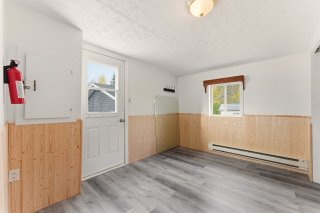 Hallway
Hallway 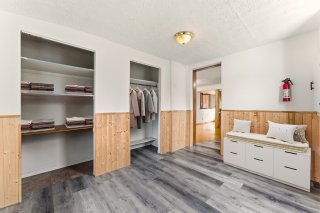 Hallway
Hallway 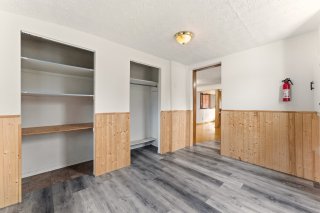 Overall View
Overall View 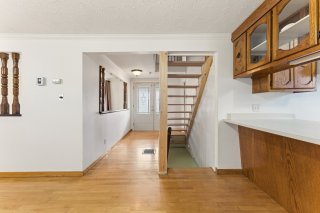 Kitchen
Kitchen 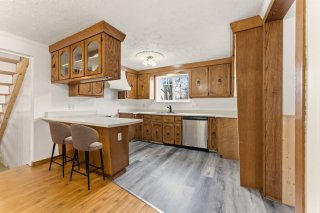 Dining room
Dining room 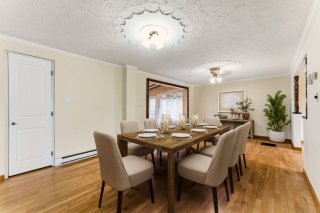 Dining room
Dining room 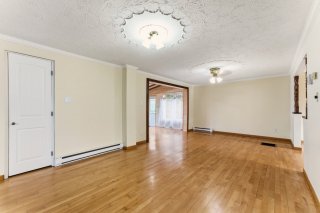 Overall View
Overall View 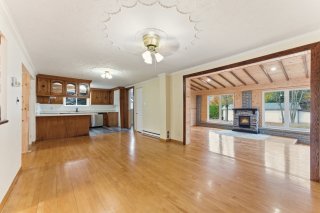 Veranda
Veranda 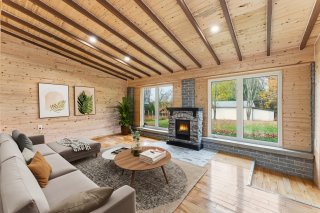 Veranda
Veranda 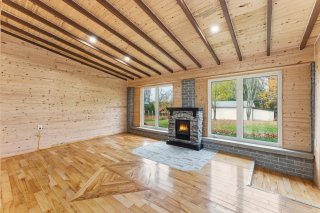 Overall View
Overall View 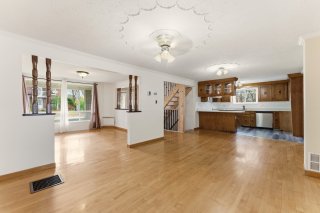 Living room
Living room 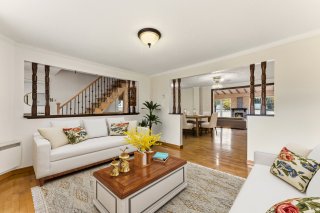 Living room
Living room 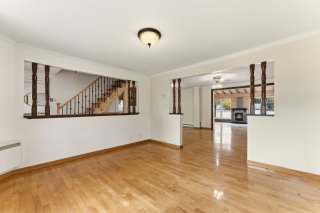 Staircase
Staircase 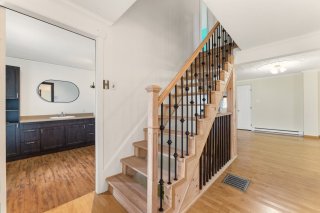 Bathroom
Bathroom 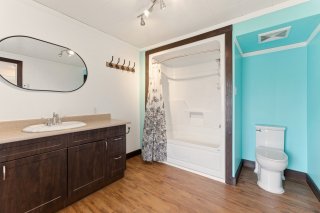 Bedroom
Bedroom 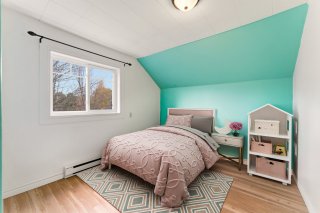 Bedroom
Bedroom 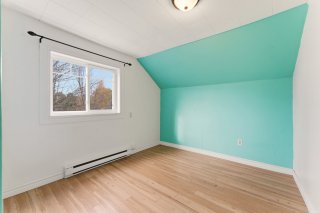 Primary bedroom
Primary bedroom 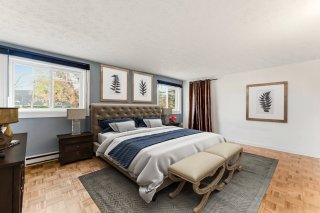 Primary bedroom
Primary bedroom 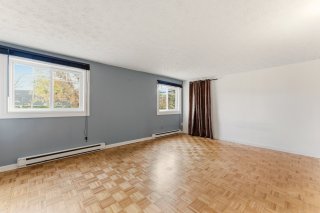 Primary bedroom
Primary bedroom 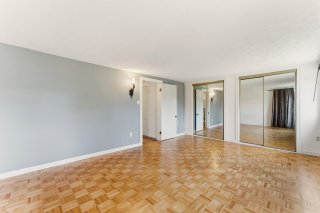 Bedroom
Bedroom 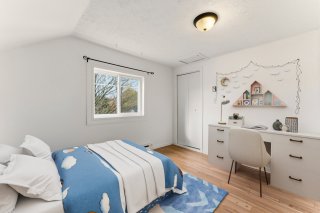 Bedroom
Bedroom 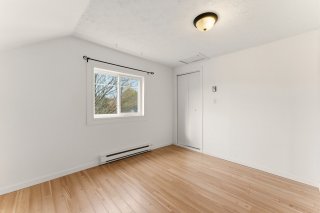 Corridor
Corridor 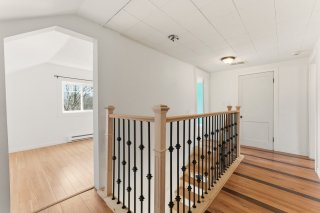 Washroom
Washroom 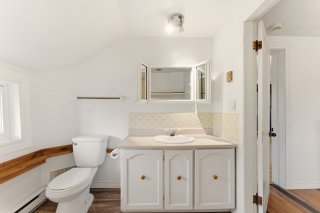 Playroom
Playroom 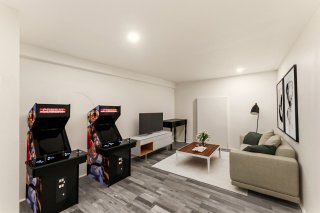 Playroom
Playroom 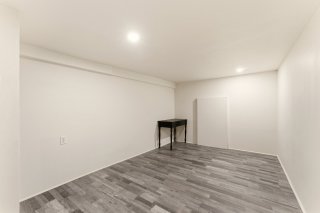 Family room
Family room 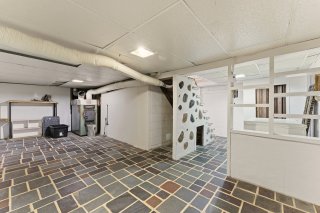 Backyard
Backyard 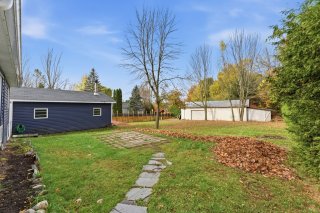 Back facade
Back facade 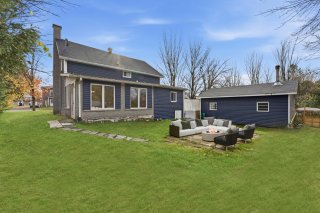 Back facade
Back facade 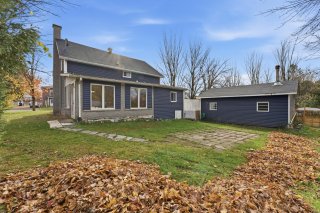 Garage
Garage 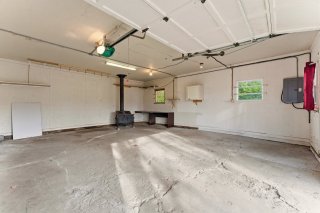 Garage
Garage 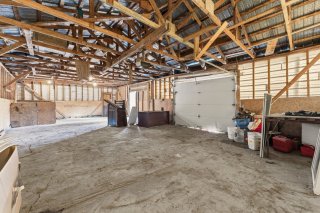 Frontage
Frontage 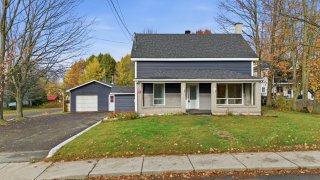
Description
Located in Compton, this 3-bedroom property offers great potential to be customized to your taste. Enjoy a spacious lot with mature trees--perfect for a garden, pool, firepit, or play area--as well as two large garages. The home is bright, welcoming, and available for quick possession, allowing you to move in without delay. Ideally located near a primary school, grocery store, park, and local amenities, and just 20 minutes from downtown Sherbrooke. An inspiring project awaits you!
Located in the charming village of Compton, in the Eastern
Townships, this property offers great potential for those
dreaming of a space they can truly make their own. With 3
bedrooms, two garages, and a large lot, it combines space,
functionality, and freedom.
From the moment you arrive, you'll be charmed by the
peaceful surroundings. The spacious, open lot with mature
trees is perfect for your projects: garden, pool, firepit,
or even a play area. The possibilities are endless!
Inside, the home features a bright and welcoming layout,
ideal for a family or couple looking to transform a space
to their taste.
The two oversized garages are a major asset--perfect for
DIY enthusiasts, entrepreneurs, or motor lovers. You'll
have all the room you need for tools, equipment, or
personal projects.
Another key advantage: immediate occupancy is available!
Since the home is currently unoccupied, you can move in
without delay and start creating your dream home right away.
The location is also a highlight: you're close to all
essential services. A primary school, grocery store, park,
and local restaurants are just minutes away. And for those
commuting or seeking urban amenities, downtown Sherbrooke
is only 20 minutes away.
This property is a rare opportunity for anyone seeking
space, tranquility, and potential--while staying connected
to village life and urban conveniences.
Come discover everything this home has to offer. An
inspiring project awaits you in Compton!
Inclusions : Window coverings, light fixture, electric fireplace in the sunroom, dishwasher and the wood stove in garage.
Exclusions : Freezer in the basement
Location
Room Details
| Room | Dimensions | Level | Flooring |
|---|---|---|---|
| Hallway | 8.8 x 11.1 P | Ground Floor | Other |
| Kitchen | 9.6 x 14.4 P | Ground Floor | Other |
| Dining room | 11.6 x 19.10 P | Ground Floor | Wood |
| Living room | 11.6 x 12.6 P | Ground Floor | Wood |
| Veranda | 11.4 x 16.3 P | Ground Floor | Wood |
| Other | 11.8 x 7.0 P | Ground Floor | Wood |
| Bathroom | 8.10 x 11.3 P | Ground Floor | Other |
| Other | 7.2 x 15.10 P | 2nd Floor | Wood |
| Primary bedroom | 12.1 x 16.5 P | 2nd Floor | Parquetry |
| Walk-in closet | 12.7 x 3.5 P | 2nd Floor | Flexible floor coverings |
| Bedroom | 11.5 x 8.10 P | 2nd Floor | Floating floor |
| Bedroom | 11.6 x 8.10 P | 2nd Floor | Floating floor |
| Washroom | 7.3 x 7.5 P | 2nd Floor | Floating floor |
| Playroom | 8.8 x 14.7 P | Basement | Other |
| Other | 6.7 x 8.10 P | Basement | Other |
| Family room | 24.1 x 8.7 P | Basement | Other |
| Other | 13.7 x 10.4 P | Basement | Concrete |
| Other | 8.4 x 3.6 P | Basement | Concrete |
Characteristics
| Basement | 6 feet and over, Partially finished |
|---|---|
| Heating system | Air circulation, Electric baseboard units, Other |
| Driveway | Asphalt, Double width or more |
| Roofing | Asphalt shingles, Tin |
| Siding | Brick, Vinyl |
| Proximity | Daycare centre, Elementary school, Park - green area |
| Equipment available | Electric garage door, Private yard, Ventilation system |
| Heating energy | Electricity |
| Landscaping | Fenced, Land / Yard lined with hedges, Landscape |
| Topography | Flat |
| Parking | Garage, Outdoor |
| Garage | Heated, Single width |
| Sewage system | Municipal sewer |
| Water supply | Municipality |
| Zoning | Residential |
| Cupboard | Wood |
