1328 Rue du Bruant-des-Marais
$486,975 +tx
Magog, Estrie J1X7S5
Apartment | MLS: 17537236
Frontage  Aerial photo
Aerial photo 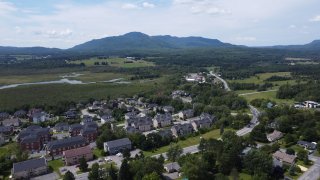 Aerial photo
Aerial photo  Kitchen
Kitchen 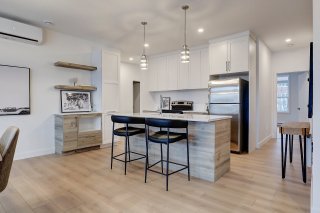 Kitchen
Kitchen  Overall View
Overall View  Dining room
Dining room  Dining room
Dining room  Living room
Living room  Overall View
Overall View  Bedroom
Bedroom  Bedroom
Bedroom  Walk-in closet
Walk-in closet 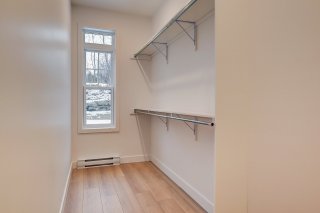 Bathroom
Bathroom  Bathroom
Bathroom  Primary bedroom
Primary bedroom  Primary bedroom
Primary bedroom  Ensuite bathroom
Ensuite bathroom  Ensuite bathroom
Ensuite bathroom  Bedroom
Bedroom  Bedroom
Bedroom  Hallway
Hallway  Other
Other  Garage
Garage  Aerial photo
Aerial photo  Aerial photo
Aerial photo  Aerial photo
Aerial photo  Aerial photo
Aerial photo  Aerial photo
Aerial photo  Aerial photo
Aerial photo 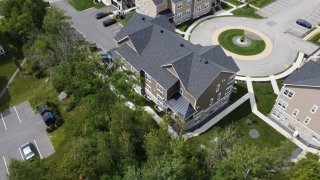 Aerial photo
Aerial photo  Aerial photo
Aerial photo 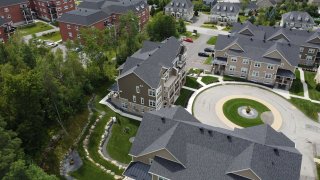 Aerial photo
Aerial photo  Aerial photo
Aerial photo 
 Aerial photo
Aerial photo  Aerial photo
Aerial photo  Kitchen
Kitchen  Kitchen
Kitchen  Overall View
Overall View  Dining room
Dining room  Dining room
Dining room  Living room
Living room  Overall View
Overall View  Bedroom
Bedroom  Bedroom
Bedroom  Walk-in closet
Walk-in closet  Bathroom
Bathroom  Bathroom
Bathroom  Primary bedroom
Primary bedroom  Primary bedroom
Primary bedroom  Ensuite bathroom
Ensuite bathroom  Ensuite bathroom
Ensuite bathroom  Bedroom
Bedroom  Bedroom
Bedroom  Hallway
Hallway  Other
Other  Garage
Garage  Aerial photo
Aerial photo  Aerial photo
Aerial photo  Aerial photo
Aerial photo  Aerial photo
Aerial photo  Aerial photo
Aerial photo  Aerial photo
Aerial photo  Aerial photo
Aerial photo  Aerial photo
Aerial photo  Aerial photo
Aerial photo  Aerial photo
Aerial photo 
Description
Looking for a new condo in the beautiful Eastern Townships? Look no further! I present a magnificent unit of almost 1,600 square feet on the same level, with 3 bedrooms and 2 bathrooms, courtesy of Construction Christian Belleau. Abundant windows provide exceptional light. Perfect as a second home, this unit, 5 minutes from Lake Memphremagog and downtown Magog, offers you the tranquility of the countryside, but close to the city. Jump at the chance to own a property that combines luxury, comfort and urban convenience.
Location
Room Details
| Room | Dimensions | Level | Flooring |
|---|---|---|---|
| Hallway | 8.7 x 4 P | Ground Floor | Ceramic tiles |
| Storage | 5.3 x 4.5 P | Ground Floor | Ceramic tiles |
| Other | 4.5 x 4.2 P | Ground Floor | Ceramic tiles |
| Kitchen | 14.7 x 11.3 P | Ground Floor | Floating floor |
| Dining room | 14.7 x 12.11 P | Ground Floor | Floating floor |
| Living room | 15.1 x 12.4 P | Ground Floor | Floating floor |
| Bathroom | 13.6 x 8.11 P | Ground Floor | Ceramic tiles |
| Bedroom | 13.10 x 10.11 P | Ground Floor | Floating floor |
| Walk-in closet | 13.10 x 4.6 P | Ground Floor | Floating floor |
| Bedroom | 12.6 x 11.11 P | Ground Floor | Floating floor |
| Walk-in closet | 5.10 x 4.2 P | Ground Floor | Floating floor |
| Primary bedroom | 12.8 x 12 P | Ground Floor | Floating floor |
| Walk-in closet | 8.1 x 4.4 P | Ground Floor | Floating floor |
| Other | 12 x 8.4 P | Ground Floor | Ceramic tiles |
Characteristics
| Cupboard | Other, Melamine |
|---|---|
| Heating system | Space heating baseboards, Electric baseboard units |
| Water supply | Municipality |
| Heating energy | Electricity |
| Equipment available | Central vacuum cleaner system installation, Ventilation system, Electric garage door, Wall-mounted heat pump, Private balcony |
| Windows | Aluminum, PVC |
| Garage | Other, Heated |
| Proximity | Highway, Golf, Hospital, Park - green area, Elementary school, High school, Bicycle path, Alpine skiing, Daycare centre |
| Bathroom / Washroom | Adjoining to primary bedroom, Seperate shower |
| Available services | Fire detector, Visitor parking |
| Parking | Outdoor, Garage |
| Sewage system | Municipal sewer |
| Window type | Hung, French window |
| Roofing | Asphalt shingles, Tin |
| Zoning | Residential |
| Driveway | Asphalt |
| Distinctive features | Corner unit |
| Restrictions/Permissions | Pets allowed with conditions |
